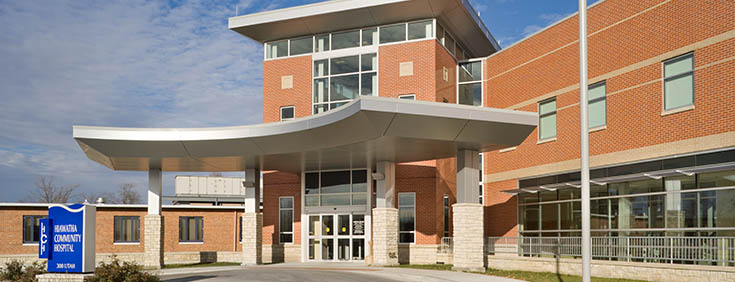Western Missouri Medical Center – Patient Tower
Location: Warrensburg, Missouri
Year Completed: 2013
Size: 116,000 SF
HMN Architects have been partners with Western Missouri Medical Center (WMMC) since 2004. They continued their long-term partnership with a facility master plan in 2013. The master plan focused on addressing improvements for WMMC that were considered immediate in nature, as well as improvements that reflect a more long-term view of where the facility should head to accommodate projected growth of programs and services. Locally, there was a perception that their facility was outdated and by extension, their services were as well. The key indicators included future bed and space for the facility.
WMMC has completed several significant milestones of their master plan. The first phase of this extensive project was the new addition which included all new surgical patient rooms, medical patient rooms, intensive care unit, labor and delivery department, postpartum rooms, nursery, clinics, main entrance, lobby, gift shop, admitting, chapel and gardens.
The patient tower features 72 private rooms, which were designed to offer an innovative and patient-centered healthcare experience. The rooms overlook a naturally scenic pond and calming water fountain designed to engage a healing environment. Each patient room is furnished with a sofa bed, a recliner, a flat-screen television, and a desk. All rooms are also equipped with a private restroom which includes a curb-less, zero-entry shower as well as individual temperature and lighting controls for the room. These features are meant to provide safety, privacy, comfort and convenience for the patients and their visitors.
The courtyard cafeteria was designed as a retreat for visitors, providers and staff, offering a large dining area with relaxing and spacious seating. This space also has access to the healing garden.
The obstetrics department offers expecting mothers a comfortable atmosphere for an enhanced birthing experience. The larger labor and delivery rooms are equipped with whirlpool tubs. A dedicated lactation consultation space is available in the new obstetrics department.
A new outpatient entrance, lobby and admitting area, as well as a completely remodeled radiology department, a central mechanical plant, landscaped gardens, and improved parking for visitors and staff were also provided in the project scope.
SEARCH PROJECT PORTFOLIO
Search by project category:
Search by service:
RELATED PROJECTS

Texas County Memorial Hospital - Multiple Projects
Location: Houston, Missouri This multi-phase expansion project stemmed…

Shawnee Mission Medical Center - Critical Care
Location: Merriam, Kansas Year Completed: 2009 Size: 255,216…

Hiawatha Community Hospital - Medical Office Building
Location: Hiawatha, Kansas Year Completed: 2011 Size: 38,000…






