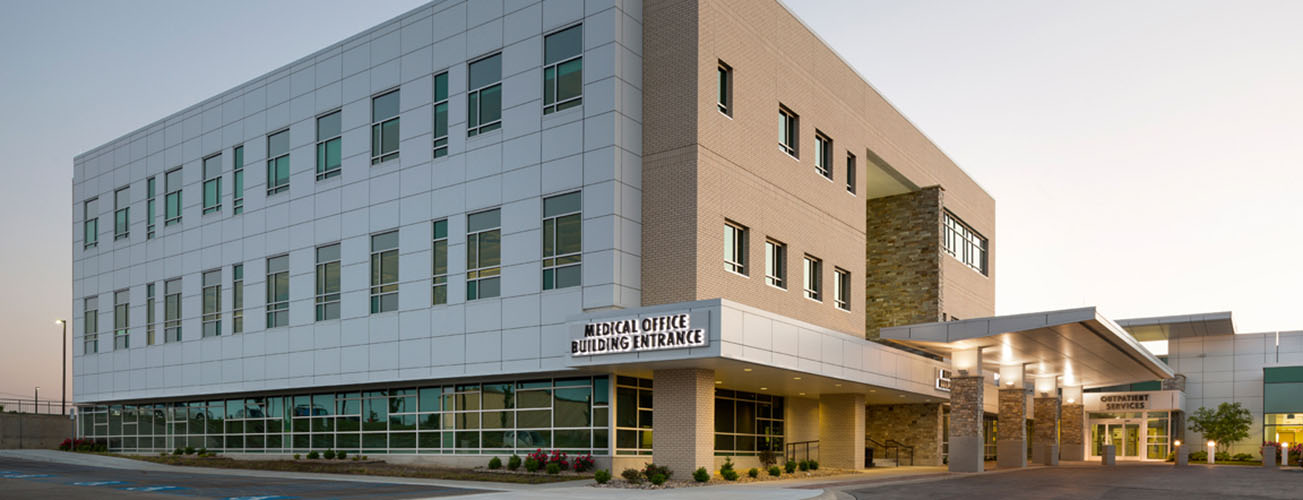Western Missouri Medical Center – Medical Office Building
Location: Warrensburg, Missouri
Year Completed: 2014
Size: 43,298 SF
HMN Architects partnered with Western Missouri Medical Center to design a three-story medical office building attached to their existing hospital. The new medical office building allowed the hospital to consolidate and expand outpatient services.
To begin work on the addition, an existing aged and largely abandoned patient wing had to be demolished first. This gave way so the new facility could utilize the new outpatient entrance, lobby, registration, and vehicular canopy, which were also designed by HMN in a previous project.
The first floor of the new medical office building houses specialty clinics such as infusion oncology, hematology, pulmonary, and cardiology as well as a satellite clinical lab. The clinics and lab are accessed directly from the hospital through an expansive new waiting room connecting the project to the existing lobby.
Some of the renovated area on the first floor has been remodeled to provide a new administrative suite, relocating the leadership team from the basement to a more prominent and convenient area, with easy access to all areas of the entire facility.
Approximately half of the first floor of the addition and the entire second floor, a total of over 15,000 SF, has been left unfinished to accommodate future growth of outpatient services and additional physician suites.
The third floor of the medical office building houses a sleep lab, pain clinic and a physician suite for surgical services.
SEARCH PROJECT PORTFOLIO
Search by project category:
Search by service:
RELATED PROJECTS

Stormont Vail Health - Cotton O'Neil Kanza Park
Location: Topeka, Kansas Year Completed: 2016 Size: 87,657…

Golden Valley Memorial Hospital - Outpatient Department
Location: Clinton, Missouri Year Completed: 2016 Size: 93,000…

Truman Medical Center - Behavioral Health Center
Location: Kansas City, Missouri Year Completed: 2011 Size:…

