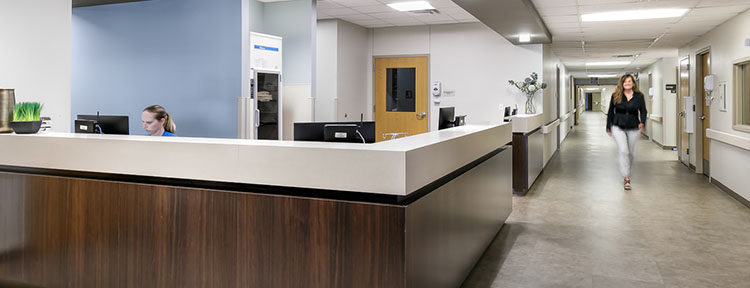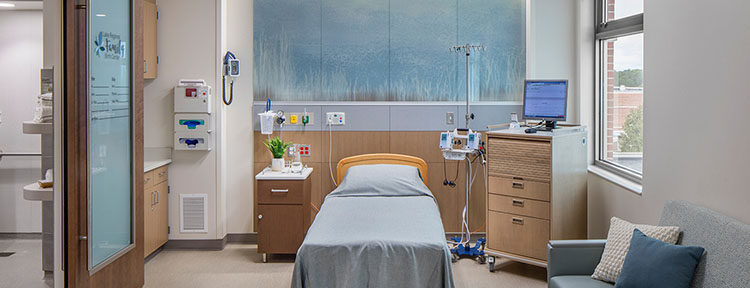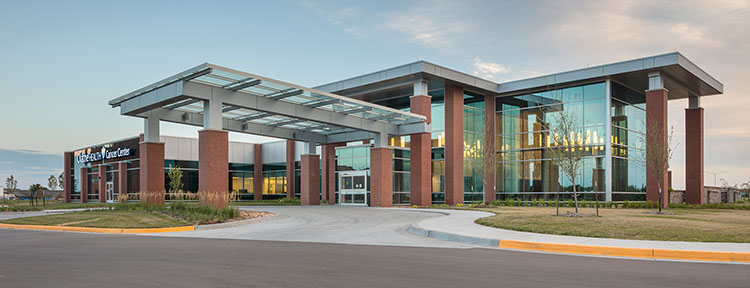HEALTHCARE
HMN’s experienced team has been delivering cost-effective and efficient healthcare architecture designs for nearly 30 years. Senior leadership is actively involved in every project, which helps maintain high-quality results. Our award-winning architects and designers strive to understand each organization’s culture and champion their goals, while exploring innovative methods. With an eye on the future, our planners and designers understand these high-performing spaces should be durable, flexible and long-lasting. Our designs draw on lessons from exceptional organizations and cutting-edge research. This approach allows us to create inviting, technically advanced spaces that help our clients achieve significant improvements in quality of care indicators, while sustaining their organization’s values and culture.
We are dedicated to providing custom solutions for our clients. Each of our projects is considered a partnership between the owner and design team. Before drawing a single line, we explore who the users are, how a space will be used and the goals of the facility. This allows the design team to develop flexible ideas unique to each client. Our goal is to create quality healthcare facilities that embrace the character of their communities and the people inside them. We design each facility as if our own families were visitors, patients or employees.
HEALTHCARE SERVICES:
Comprehensive Planning
|
Facility Planning
|
Core Service Areas
|
Special Services
|
HMN listens to what our needs are, what the needs of the children are and helps us create an environment that works for Children’s Mercy. HMN has been a partner and taken all of that input to really create a space that works. We have had larger firms come in to give us their design and HMN has spent the time to give us Children’s Mercy designs."
- Lonnie Breaux, VP of Facilities, Children's Mercy Hospitals and Clinics



